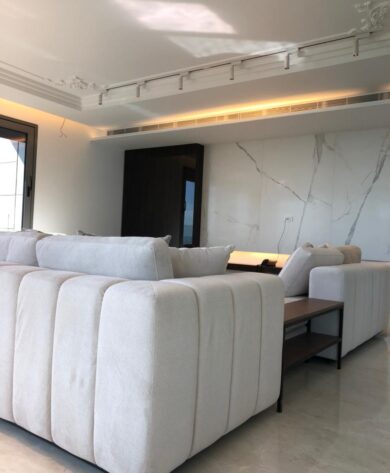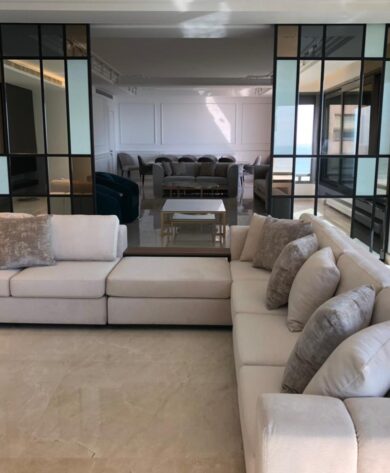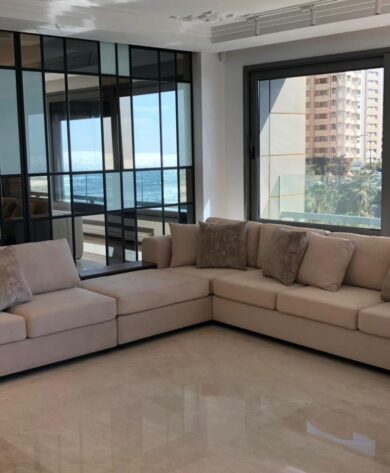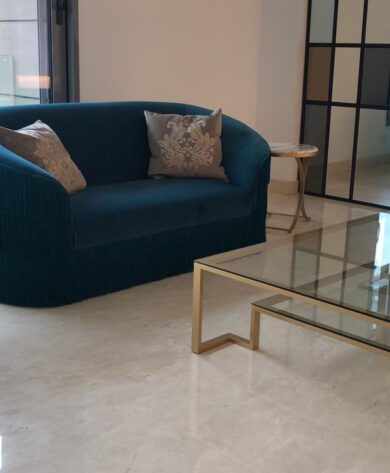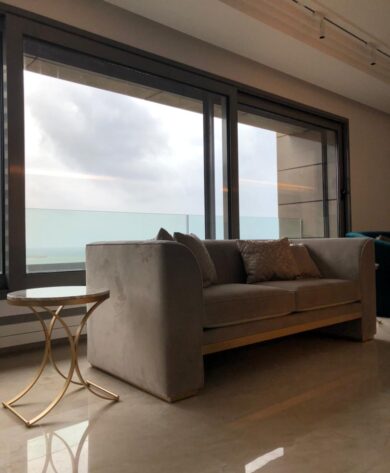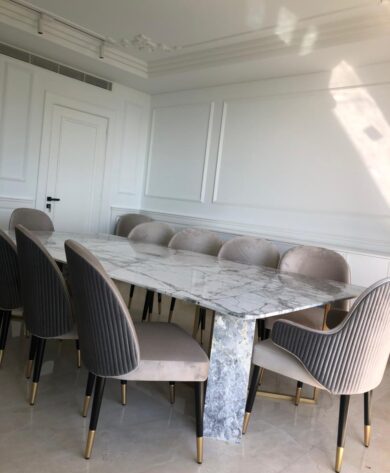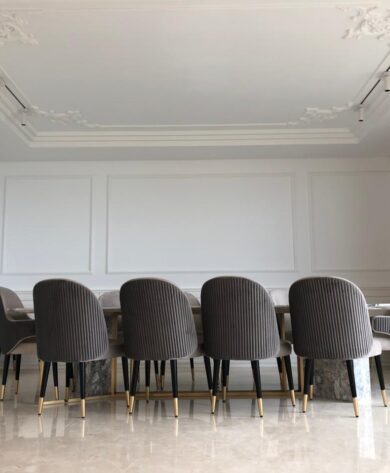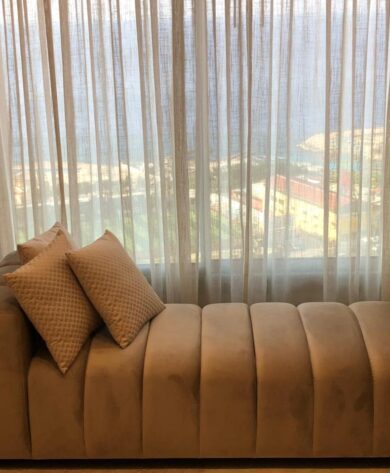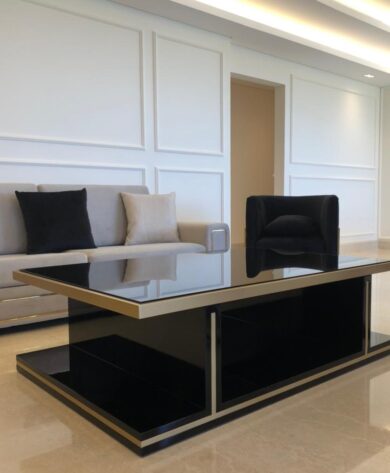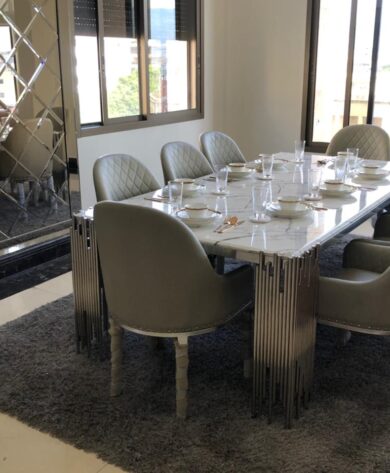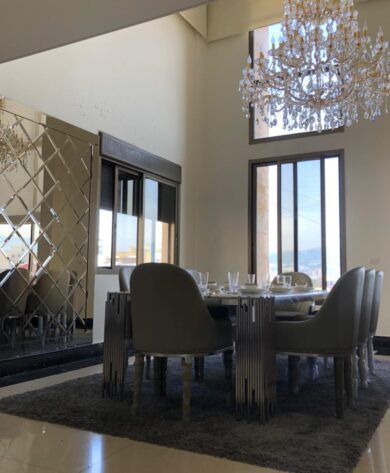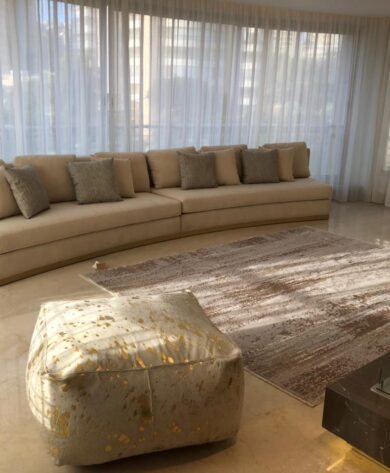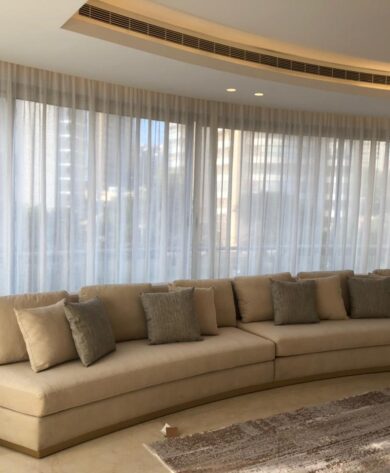EN Project
A luxury apartment in one of the premium real-estates of Beirut. Serenated by the breaking waves of the Mediterranean with an amazing view to boost. This Ramlet El-Bayda apartment was the scene of one of our fondest projects spanning three salons and two dining room
Furnishing three salons and two dining rooms in a luxury apartment overlooking the Mediterranean sea.
Adding to its richness, the interior of the apartment boasts plenty of open space, high ceiling, a beautiful panoramic sea-side view, and marbled walls. While this canvas challenged us to live up to its elegance, it also presented us with the opportunity to showcase our furniture and end-product in the best light.
Open Space
As mentioned previously, this project was characterized by its open space, elegant wall décor, and high ceiling. Our main challenge was the L- shaped area of the interior. It housed a salon and dining area on one end with a salon at the other end. All connected by a third salon in the middle. To face this challenge, we leant into the modern design of using few pieces (each possessing its own character) and leaving the space to speak for itself.
Furniture Pieces
We used a combination of modern and neo-classic pieces to connect the different furniture sets together. This made a special ambience that matched the elegant span of the apartment. The neo-classic designs spoke to the apartment’s walls and ceiling decorations. Whereas, the modern sets intermingled well with the open space design. Subsequently ,this created a cohesive living space to call home.

A Marble Dream
As for the dining rooms, both set of tables featured an elegant marble top, with one table (to your right/ see below if you’re on your phone) even fashioning marble-covered legs. This design interacted with the marble décor of parts of the wall bringing together a cohesive interior.
Main Dining room
While the rest of the furniture were meant to intermingle with the open space. The main dining room had it own individual area with a mirror covered wall, extra high ceiling, and an elegant crystal chandelier that owned the room. Subsequently our mission was to mirror the space with our own pieces. For example we used our marbled-top dining table with elegant stainless steel legs design that matched the wall mirrors. Additionally we utilized chairs with stainless steel frames and quilted upholstery to bring the design together.
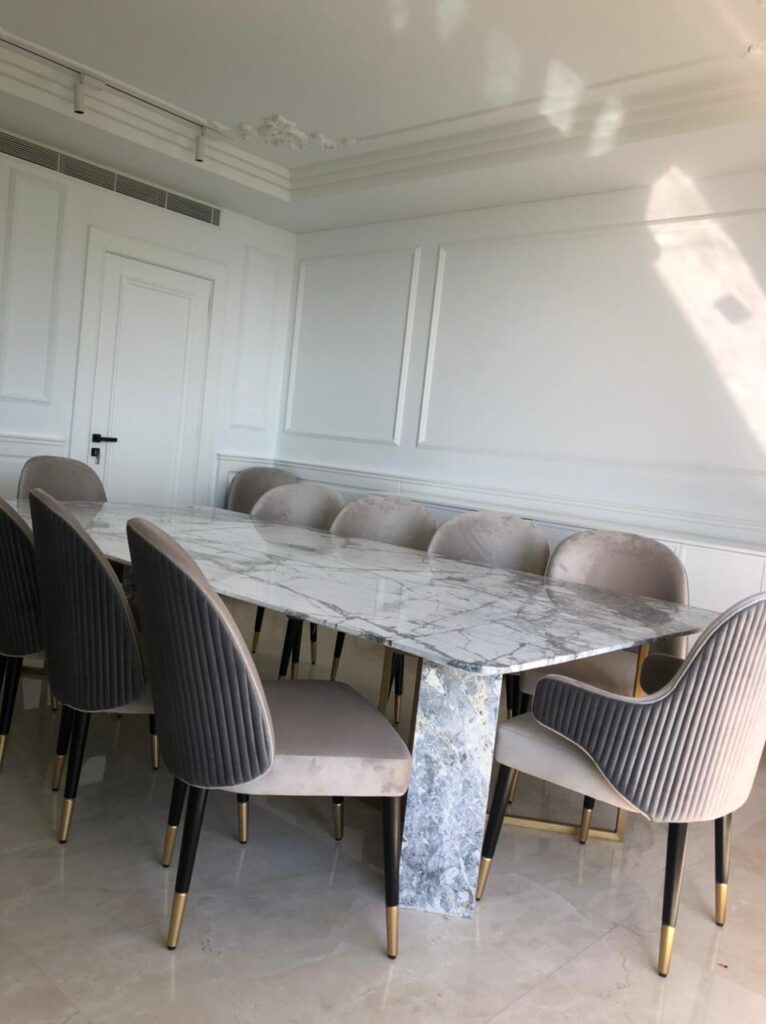
We turn spaces into homes.
Copyright © 2025, All Rights Reserved
Designed and Developed by IDS

