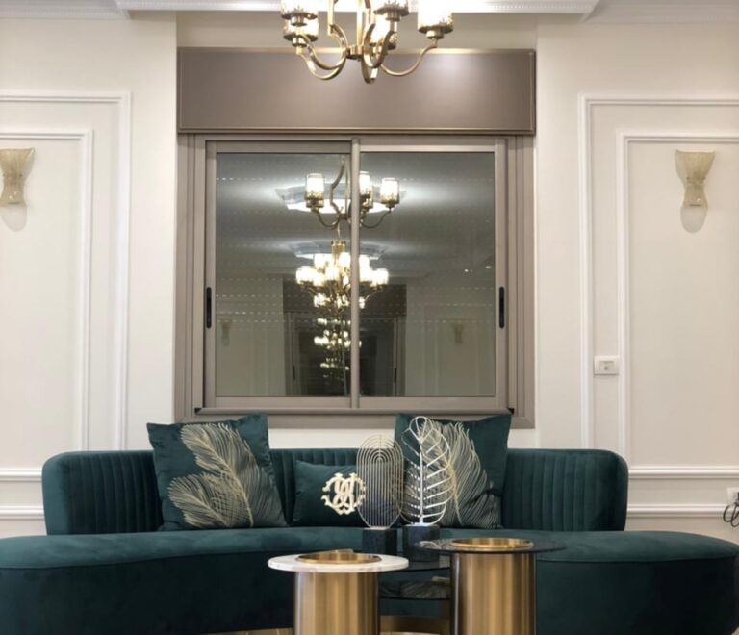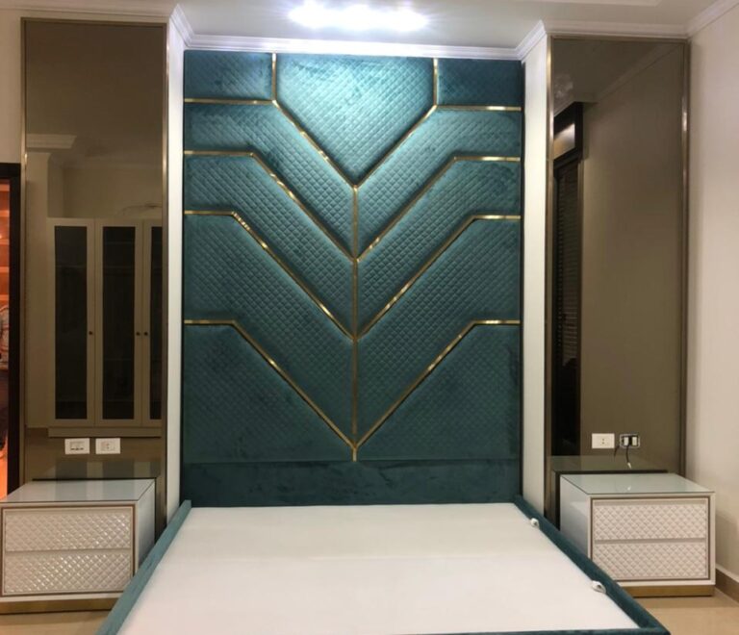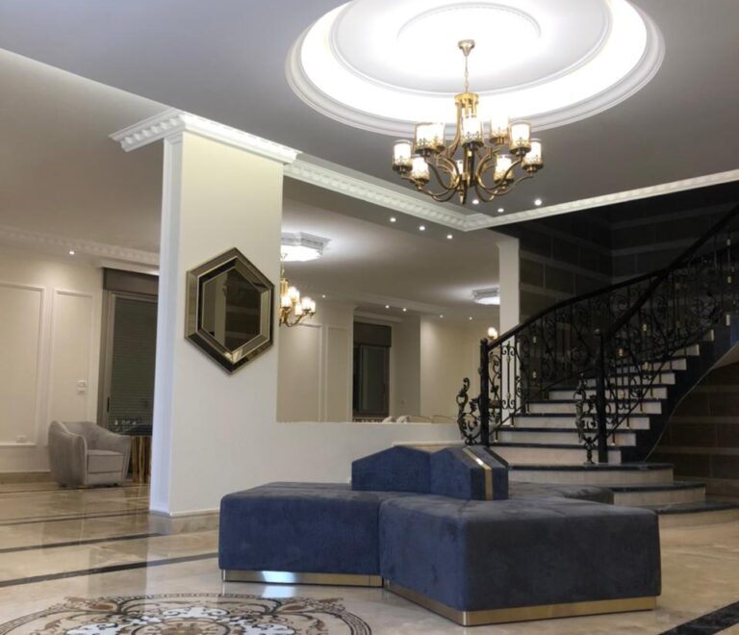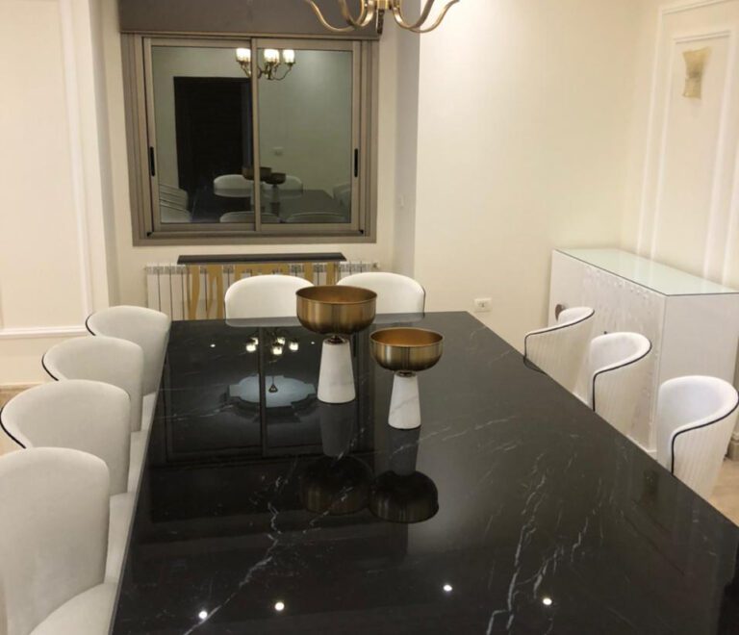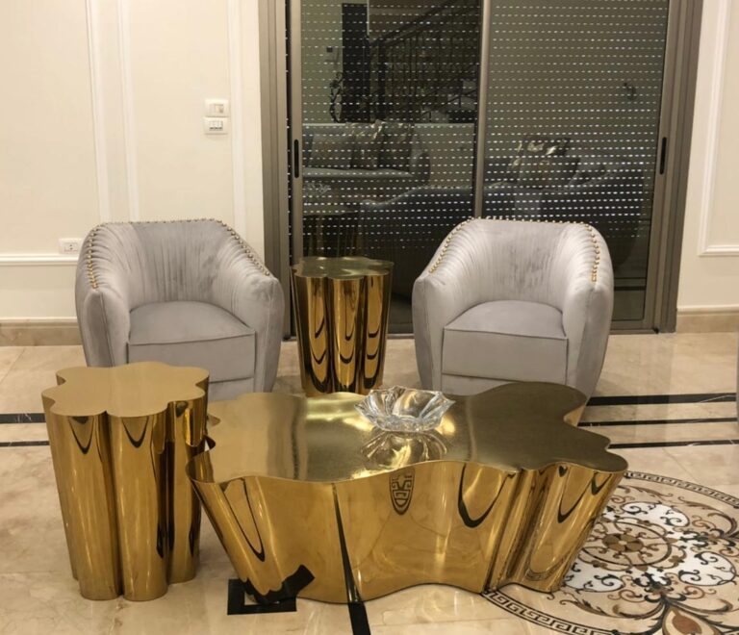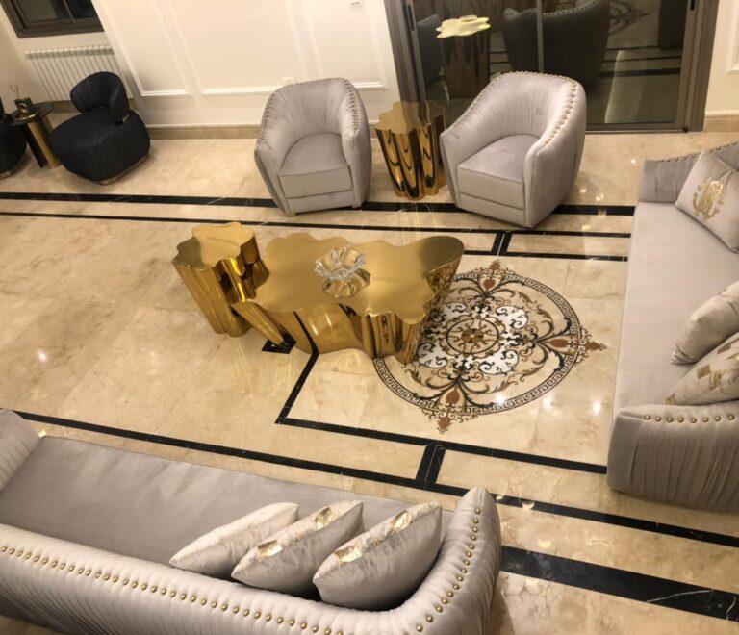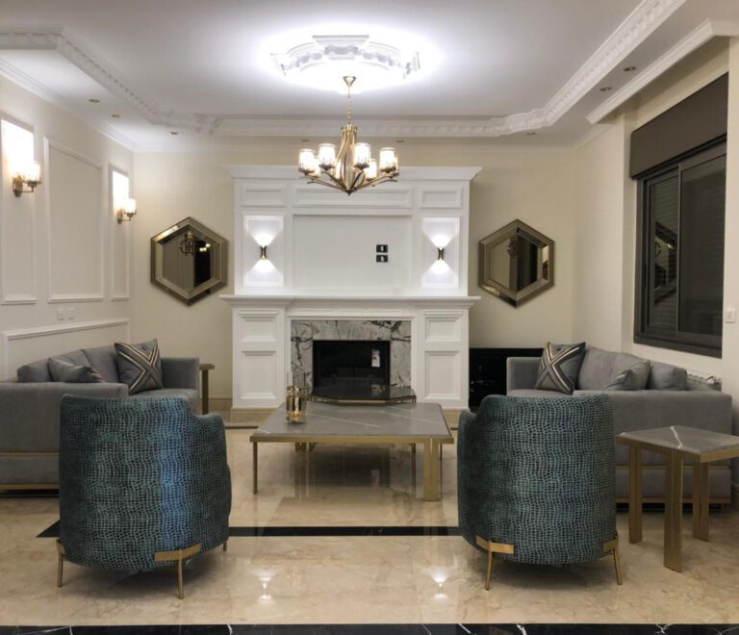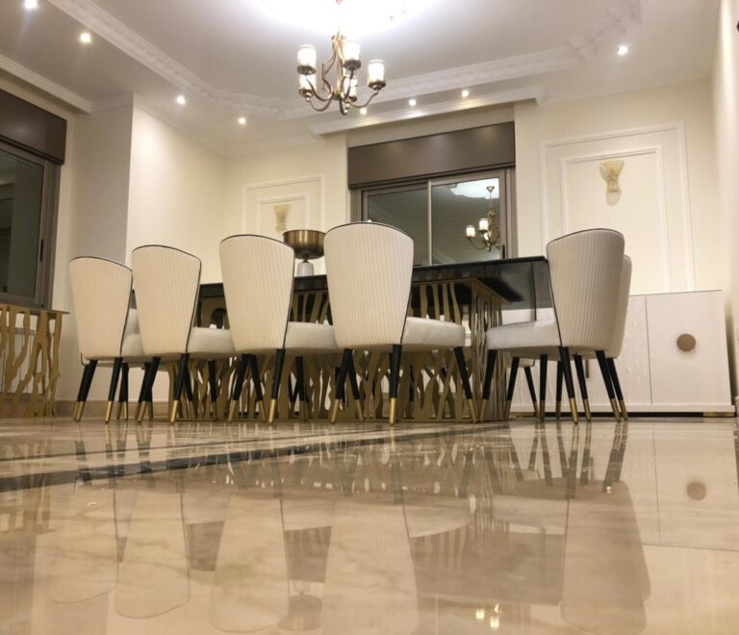Villa Project
This project takes you to the calm and serene village of Markaba. A small peaceful village located in Marjyoun municipality at Nabatieh Governate. In this village rests a 2 story villa that is like no other. The spacious structure is home to one of our dear clients and a project that we will remember till the end of time.
Two-story Villa with 2 salons. a living room, a dining room, main bedrooms, 2 guest bedrooms, and more
Our Project consisted of furnishing and accessorizing one bedroom, three salons, the entrée, and the main dining room. All pieces and decors were selected by the client under our designer’s guidance and installation was done on site. This project while huge was done in record time, and our team was jovial for the opportunity to work in the refreshing southern climate.
Entrance
To begin the journey, a hall welcomes you in with spiraling staircase to your front and open hallways to your sides. The grandiosity of the sight echoes its interior. In order to preserve the sight, a simple but elegant furniture piece was placed at the center of the hall, with mirrors and other accessories decorating its wall. This touch gives life to the space and leaves you with a sight to behold.
Salons
Moving on to the interior, three empty spaces in the villa were designated as salons. Each one with its own personality and feel. Two salons, each with its own character, were connected through the villa’s open space and brought together through the aura of their side tables and accessories.
Living Room
While for the living room, a different approach was required. This one was the main feature of the villa. Hence, it warranted its own space and design. A combination of leather and velvet fabrics provided for cozy pieces. Along with its minimalistic decoration, this set intermingled with the Chimney to create a room filled with harmony and warmth

Dining Table
Afterwards comes the dining room. While connected through open space to the two salons, the 12-chairs dining table was in a space of its own. This was no ordinary table, A CNC (Computer Numeric Controlled) laser-cut made its stainless steel frame, and a black marbled top caped its crown. Additionally, a matching console was placed on the wall completing the space and adding to the regality. The complete picture produced a laser-focused statement to all it guests.
Bedroom
Last but not least, the bedroom project required a luxury interior that mirrored the rest of the home. Thus, we made a queen-size bed with a stainless steel frame and a headboard made of quilted fabric and mirrors to accentuate the space. Beside the bed we placed two quilted nightstands bringing the set together
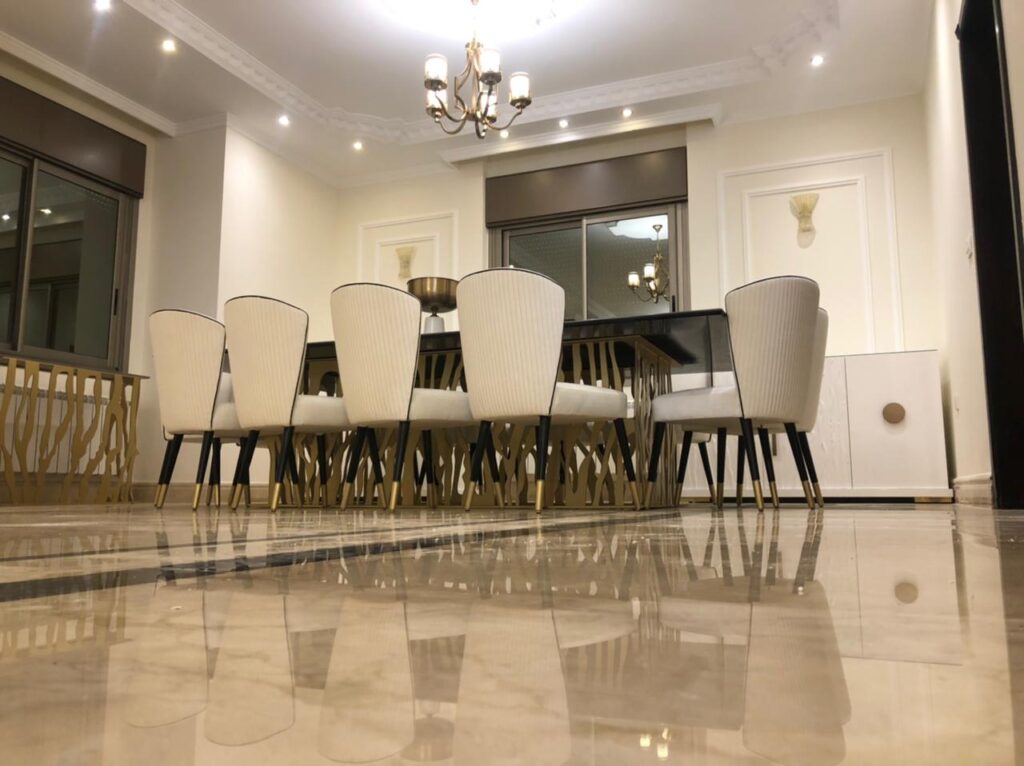
We turn spaces into homes.
Copyright © 2025, All Rights Reserved
Designed and Developed by IDS

